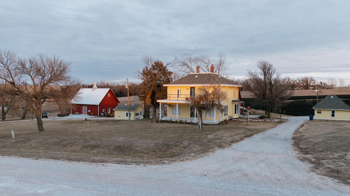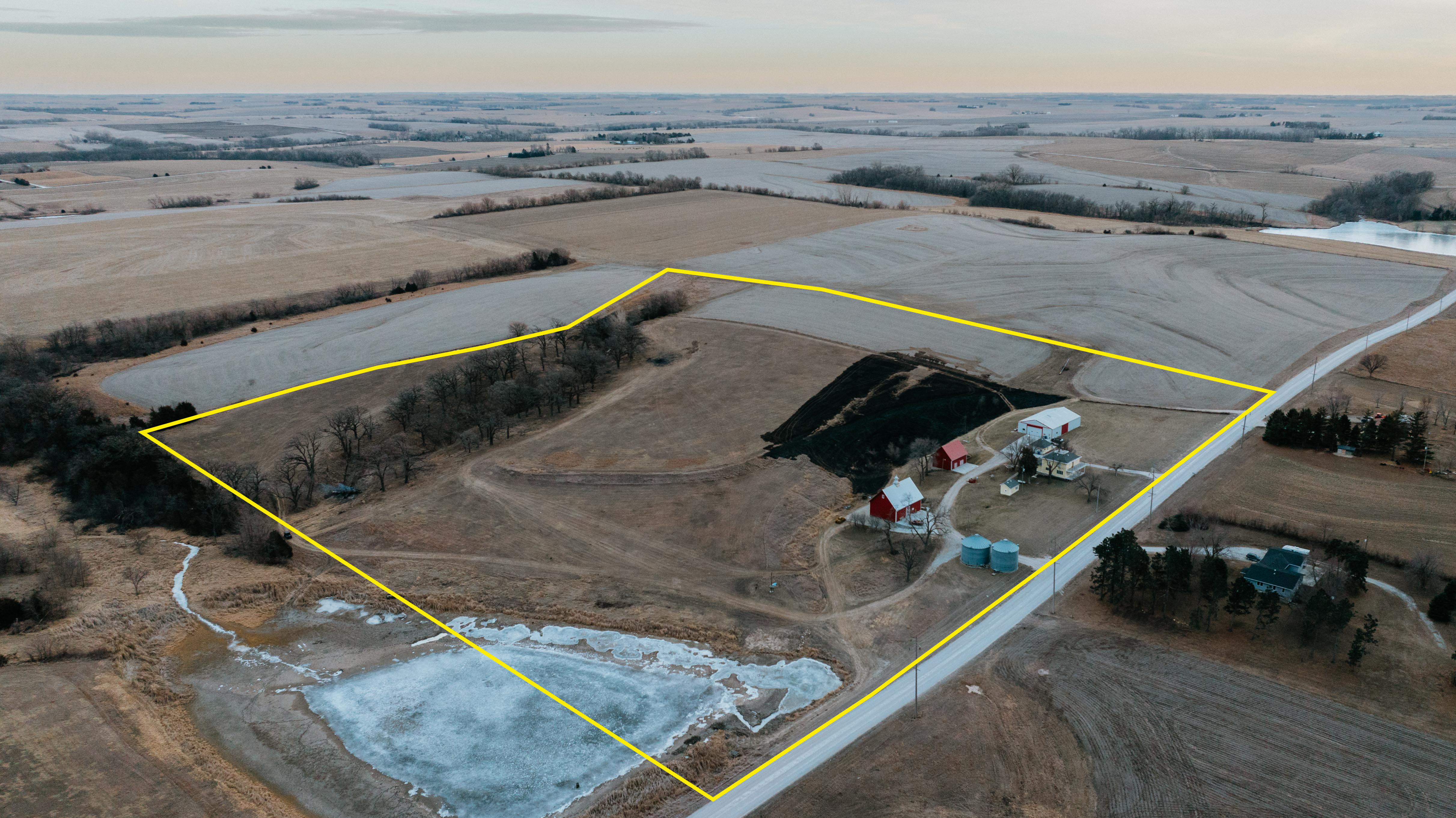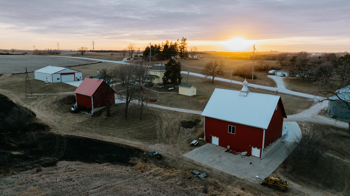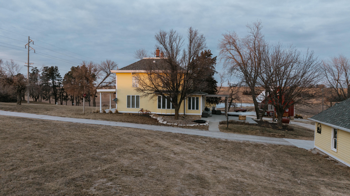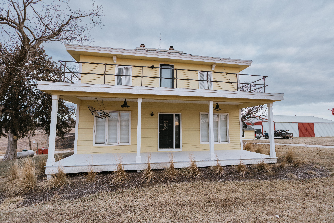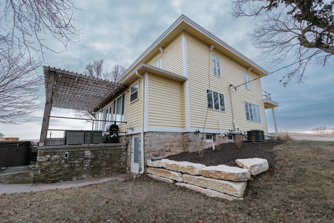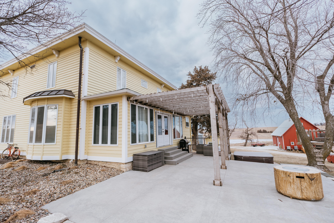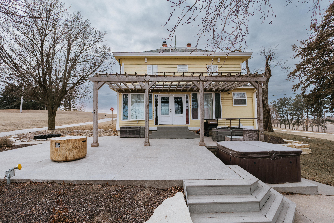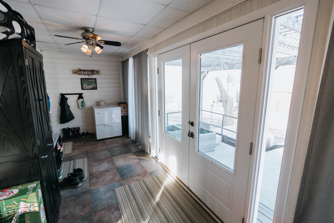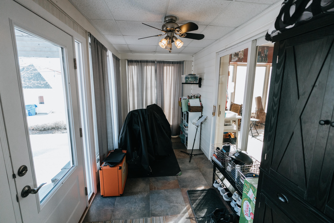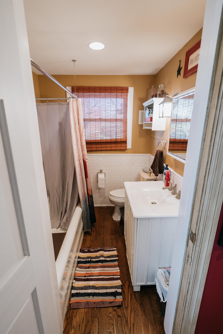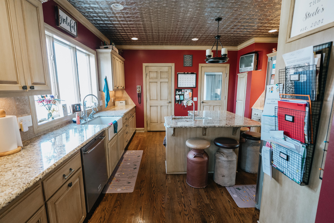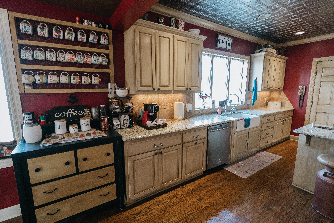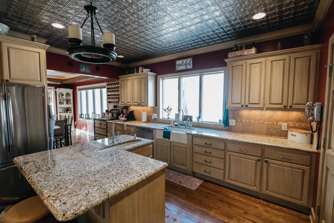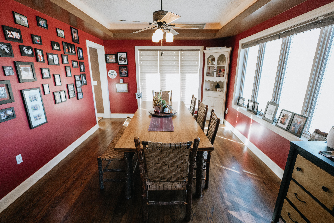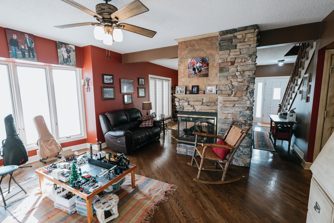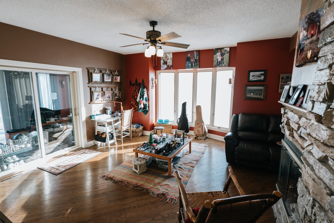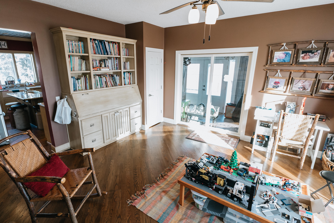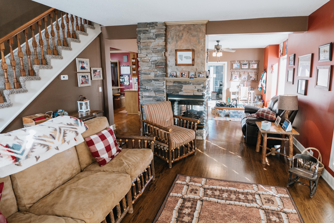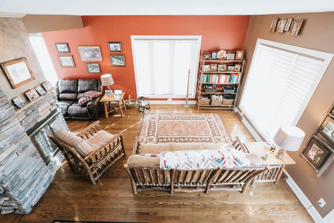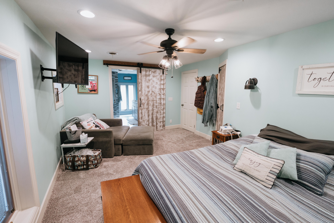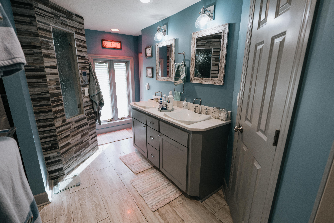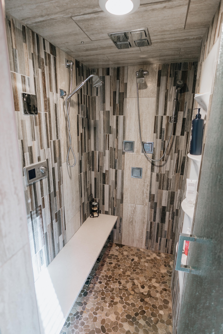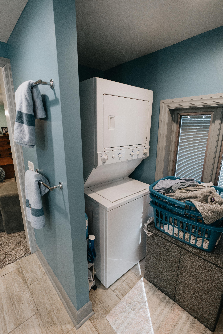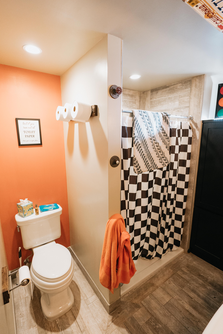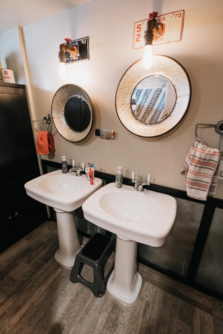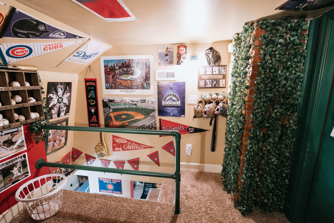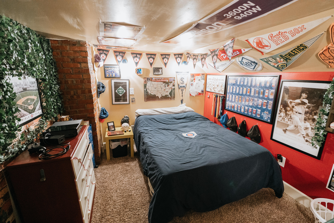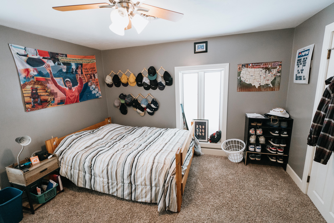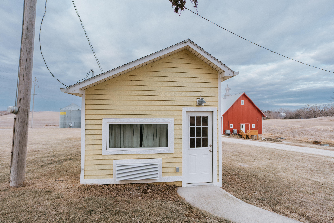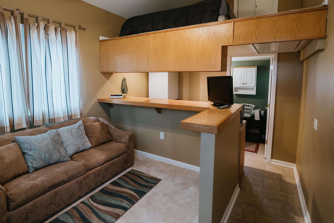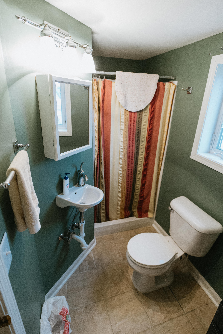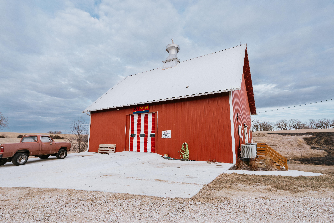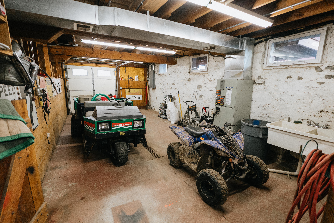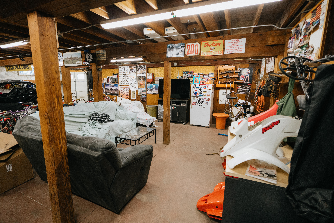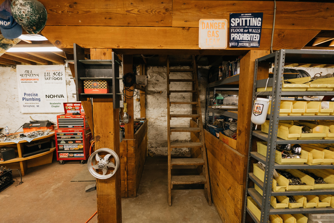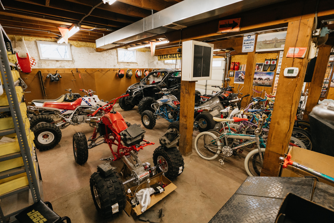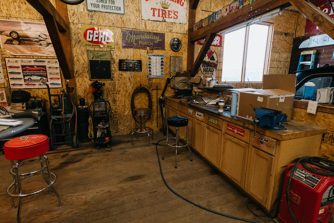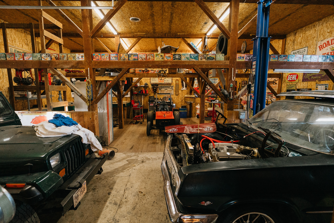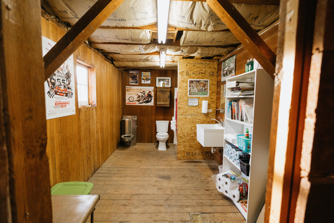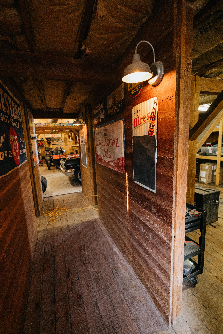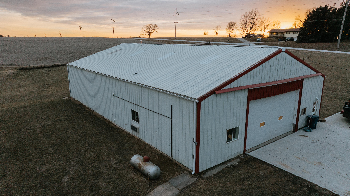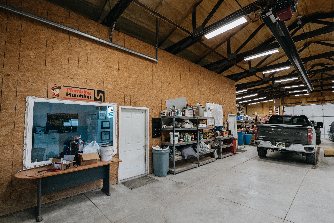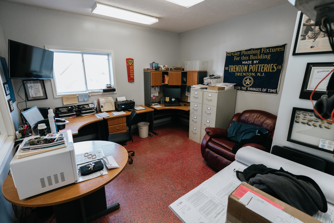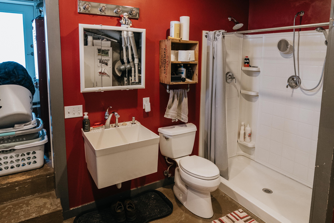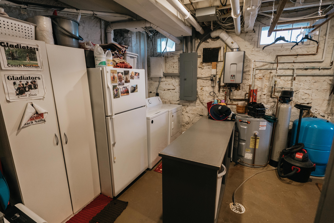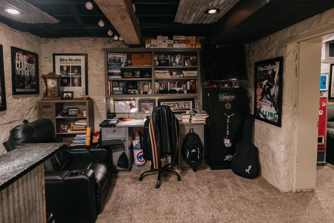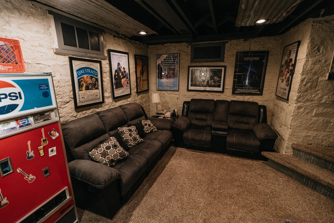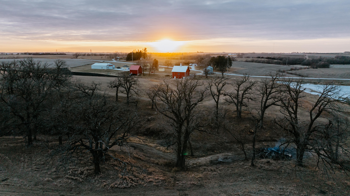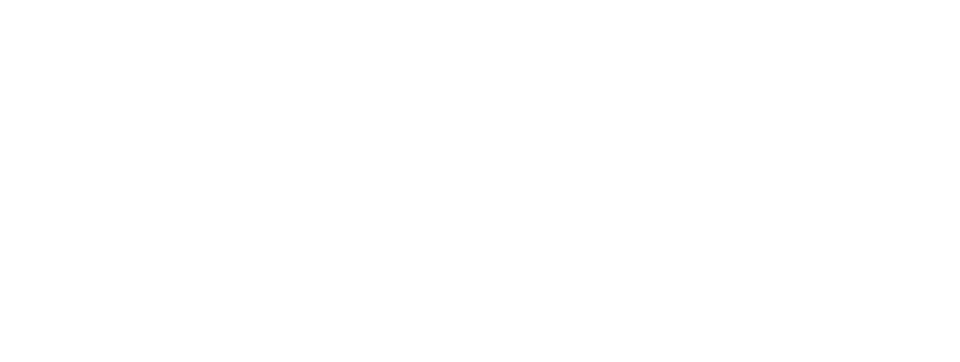13109 144th Street
Property Detail
13109 144th Street
Louisville, NE 68037 - Cass
Listing Courtesy of: American Legacy Land Co.
Farms
Horse Property
Hunting Land
Acreages
Active
$1,425,000
27.11 acres
For Sale
Listing Date: 03/01/2025
Louisville Acreage
This acreage has all the extras! Lots of history in this fully renovated farmhouse with multiple outbuildings, set upon 27 acres near Louisville, NE. Take advantage of the pasture with your hobby farming and feed out a few livestock animals. Ride the wooded ATV and dirt bike trails. There is a pond on the north end of the property that attracts a myriad of wildlife. Fish or hunt waterfowl. Set up a deer blind in your own backyard!
The house was built in 1889. It retains all the charm of an old farmhouse but has been completely updated and modernized. There are 2588 finished square feet with 3 bedrooms, 4 bathrooms, and a 4th non-conforming bedroom in the finished attic space. Two bathrooms are on the upper level. The master bathroom has dual lavatory sinks, a walk in steam shower, and a laundry room. The upstairs main bathroom is perfect for kids, with twin pedestal sinks.
The kitchen and dining room are spacious and equipped with an oversized oven and cooktop, a large island, two kitchen sinks, two dishwashers, and a hot water dispenser. Also on the main floor is a large living room with a double-sided fireplace and a built-in desk. Floors on the main level are beautifully refinished original hardwood. The main floor bathroom has the original skirted cast iron bathtub.
The walk out basement is partially finished, with a family room, fireplace, and wet bar with dishwasher and microwave. There is a second laundry room, and a bathroom in the basement as well.
On the rear of the home, you can relax on the patio with a pergola. Enjoy the outdoor gas fireplace, and hot tub. Kids can play in the treehouse.
The front of the house has the classic farmhouse upper and lower front porch with a swing for those quiet summer evenings.
Adjacent to the main house is the guest house. The guest house is equipped with a full bathroom, kitchen, and laundry.
The 81'x51' metal building is fully insulated and heated, with a concrete floor. It houses an office space, workout room, full bathroom with laundry, and a utility sink. There is a 20' trench drain and hot/cold water spigots for washing cars.
The old hay barn was built in the 1930's. It's been converted to the ultimate man cave and workshop with two floors. There is heat and air conditioning, a car/truck lift, a bathroom upstairs, and a wash bay with a trench drain downstairs for ATV's/dirt bikes. It also has multiple cabinets and workbenches.
An old corn crib has been converted into a multi car garage with three floors, and tons of storage space. The bottom floor has concrete, and there is electricity with plenty of lighting.
Lastly, just steps from the back door is a detached garage with a walk-in door and automatic opener.
This property is absolutely astonishing and won’t disappoint. The work that has been done to this old farmhouse over the years is spectacular. Plan to take an hour to see the entire property throughout and schedule with Tyler Johnson today.
The house was built in 1889. It retains all the charm of an old farmhouse but has been completely updated and modernized. There are 2588 finished square feet with 3 bedrooms, 4 bathrooms, and a 4th non-conforming bedroom in the finished attic space. Two bathrooms are on the upper level. The master bathroom has dual lavatory sinks, a walk in steam shower, and a laundry room. The upstairs main bathroom is perfect for kids, with twin pedestal sinks.
The kitchen and dining room are spacious and equipped with an oversized oven and cooktop, a large island, two kitchen sinks, two dishwashers, and a hot water dispenser. Also on the main floor is a large living room with a double-sided fireplace and a built-in desk. Floors on the main level are beautifully refinished original hardwood. The main floor bathroom has the original skirted cast iron bathtub.
The walk out basement is partially finished, with a family room, fireplace, and wet bar with dishwasher and microwave. There is a second laundry room, and a bathroom in the basement as well.
On the rear of the home, you can relax on the patio with a pergola. Enjoy the outdoor gas fireplace, and hot tub. Kids can play in the treehouse.
The front of the house has the classic farmhouse upper and lower front porch with a swing for those quiet summer evenings.
Adjacent to the main house is the guest house. The guest house is equipped with a full bathroom, kitchen, and laundry.
The 81'x51' metal building is fully insulated and heated, with a concrete floor. It houses an office space, workout room, full bathroom with laundry, and a utility sink. There is a 20' trench drain and hot/cold water spigots for washing cars.
The old hay barn was built in the 1930's. It's been converted to the ultimate man cave and workshop with two floors. There is heat and air conditioning, a car/truck lift, a bathroom upstairs, and a wash bay with a trench drain downstairs for ATV's/dirt bikes. It also has multiple cabinets and workbenches.
An old corn crib has been converted into a multi car garage with three floors, and tons of storage space. The bottom floor has concrete, and there is electricity with plenty of lighting.
Lastly, just steps from the back door is a detached garage with a walk-in door and automatic opener.
This property is absolutely astonishing and won’t disappoint. The work that has been done to this old farmhouse over the years is spectacular. Plan to take an hour to see the entire property throughout and schedule with Tyler Johnson today.
Facts & Features
- Sqft (Total)
- 2588
- Year Built
- 1889
- Style
- 2 Story
- Bedrooms
- 3
- Bathrooms
- 4
- Basement
- Yes
- Garages
- 2
- School District
- Louisville
Interior Features
- Cooling
- Central Air
- Fireplace
- 2
Exterior Features
- Garage Type
- Detached
Activities
Horseback Riding
Off-Roading
Lot Description
Acreage
Hunting
Current Use
Residential
Property Tax Exemption
No
Mortgage Options
Conventional Mortgage
Legal Address
36-12-11 TL5 NW1/4 NW1/4 (27.11)
GIS Parcel Id
130131474
Directions
From Louisville, head east on highway 66 to 144th Street. Head south for 2 miles and the property is on the east side of the road.

