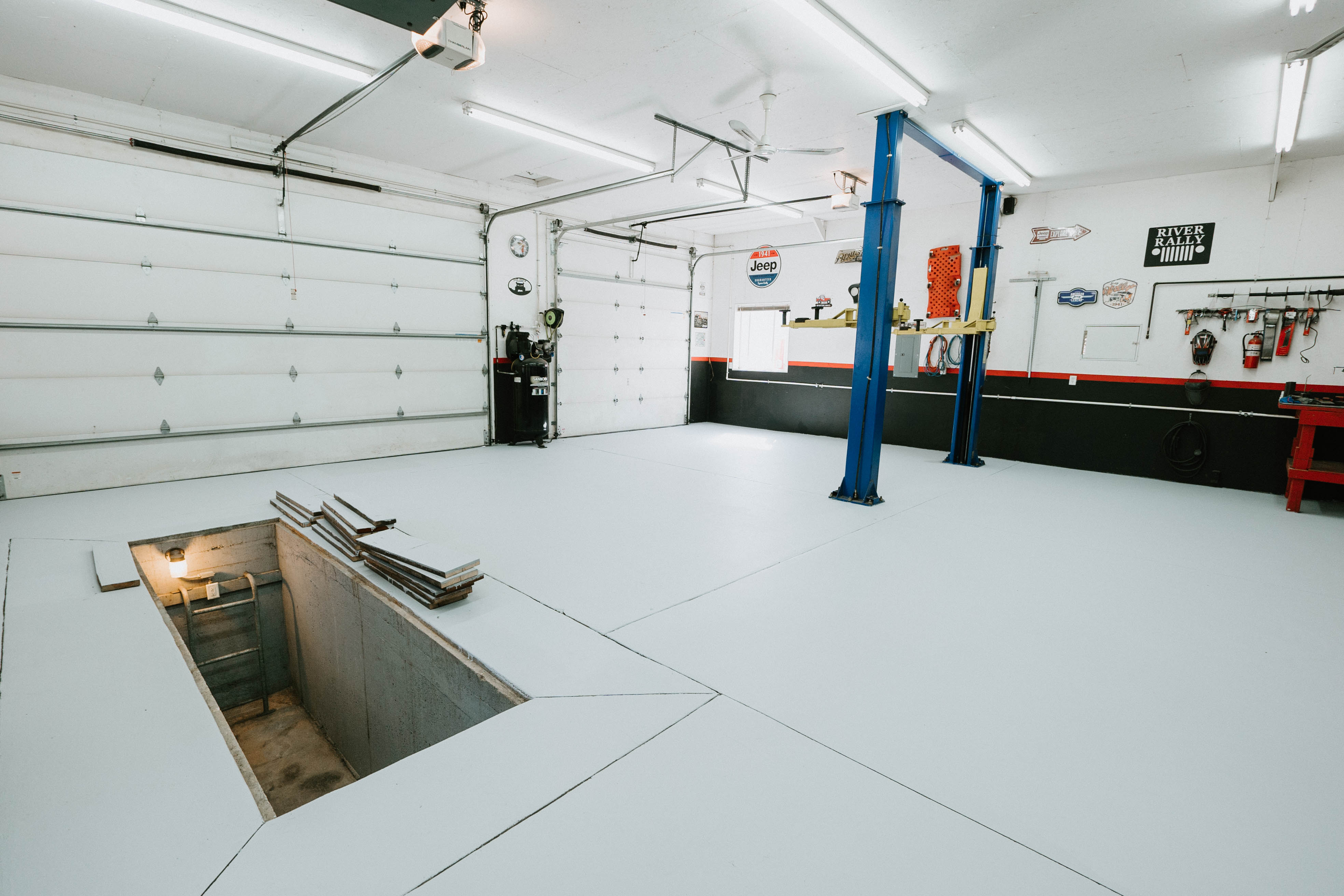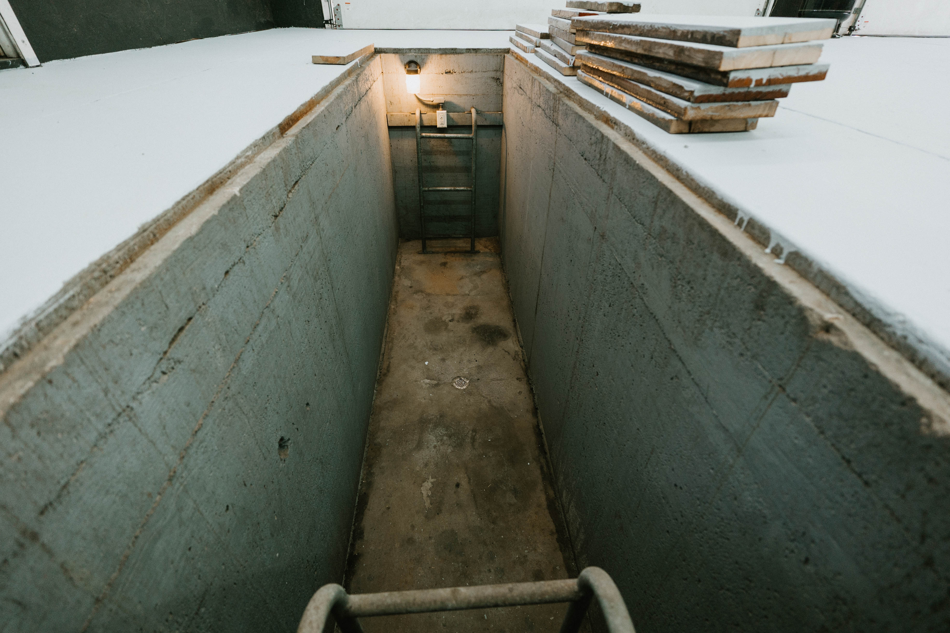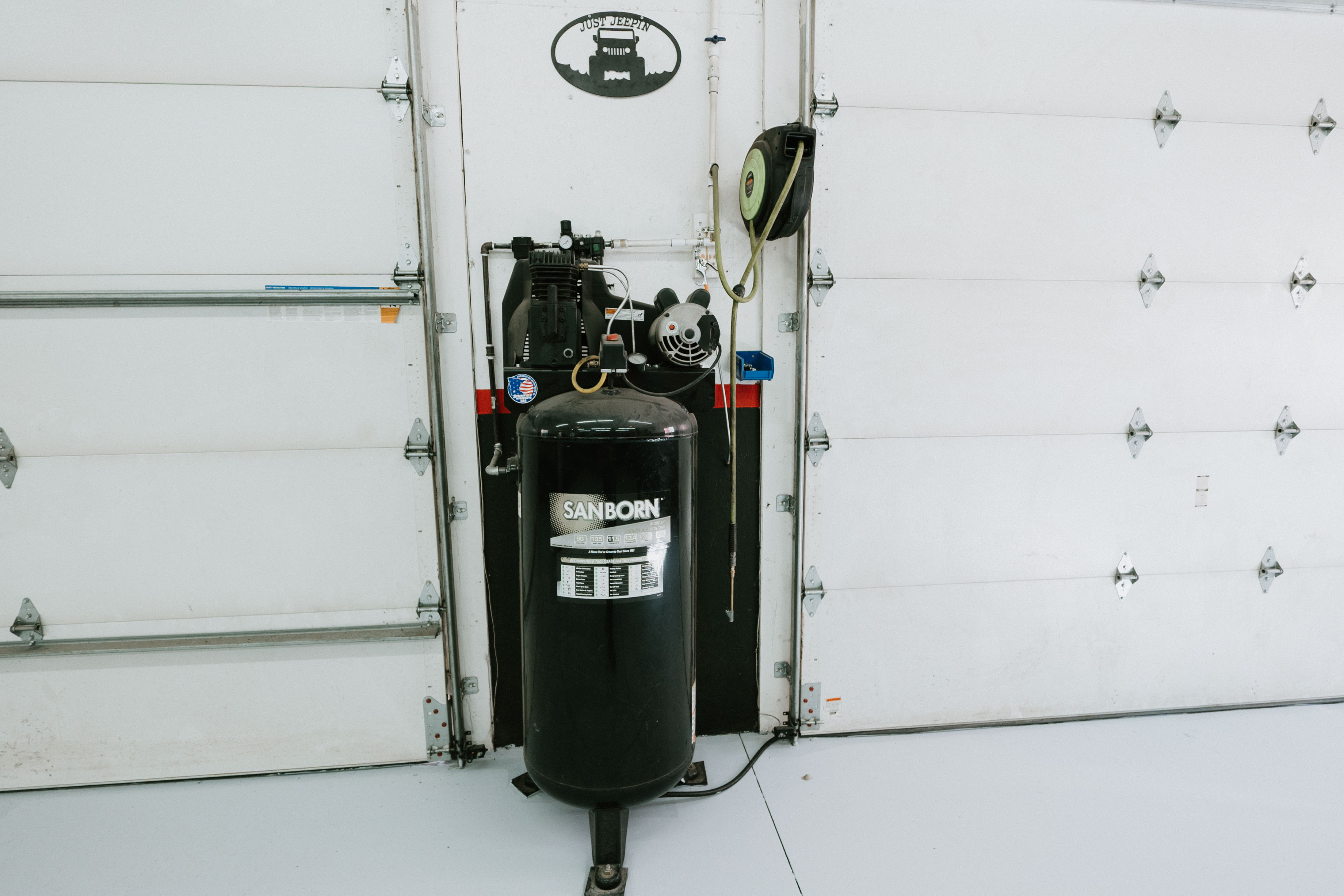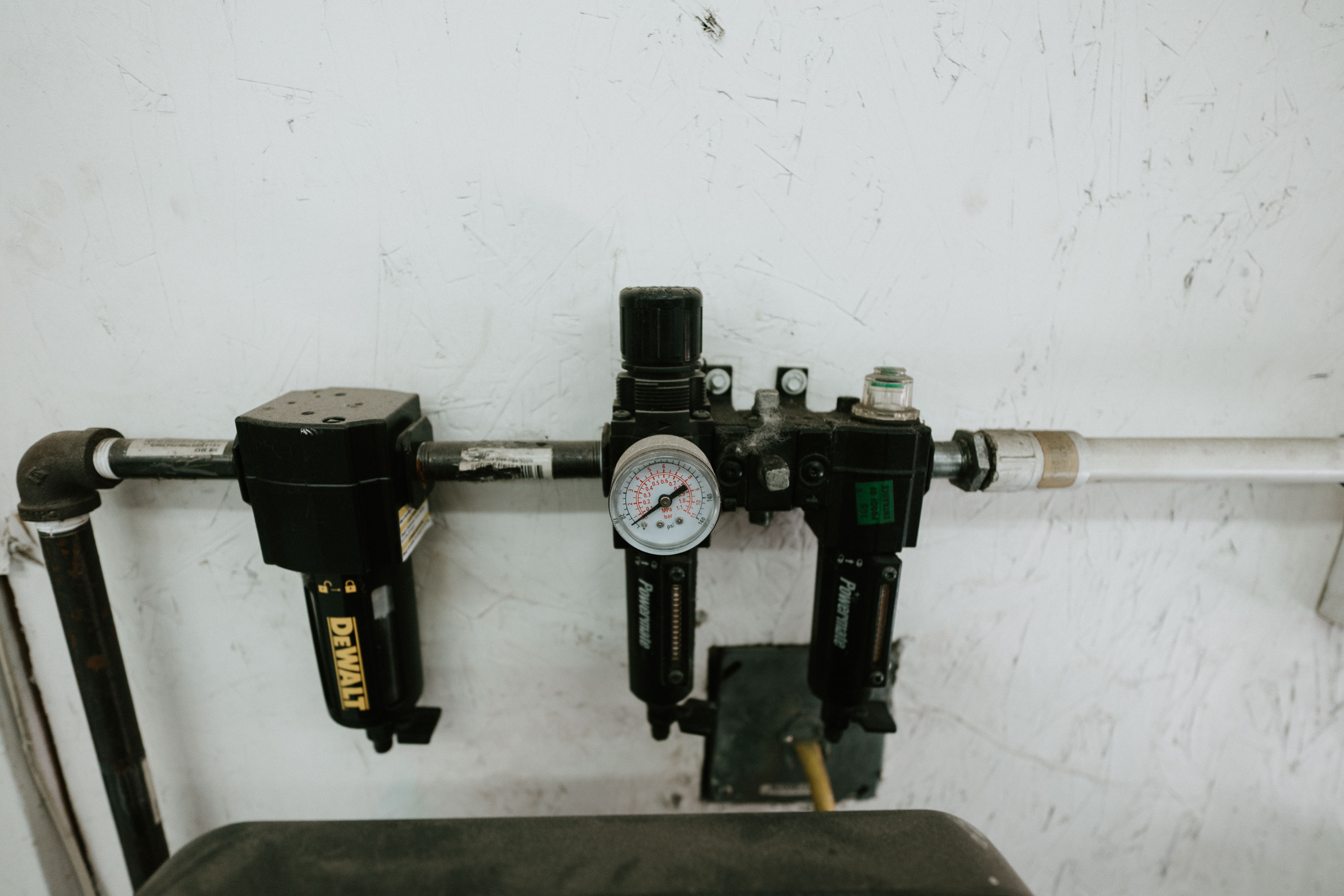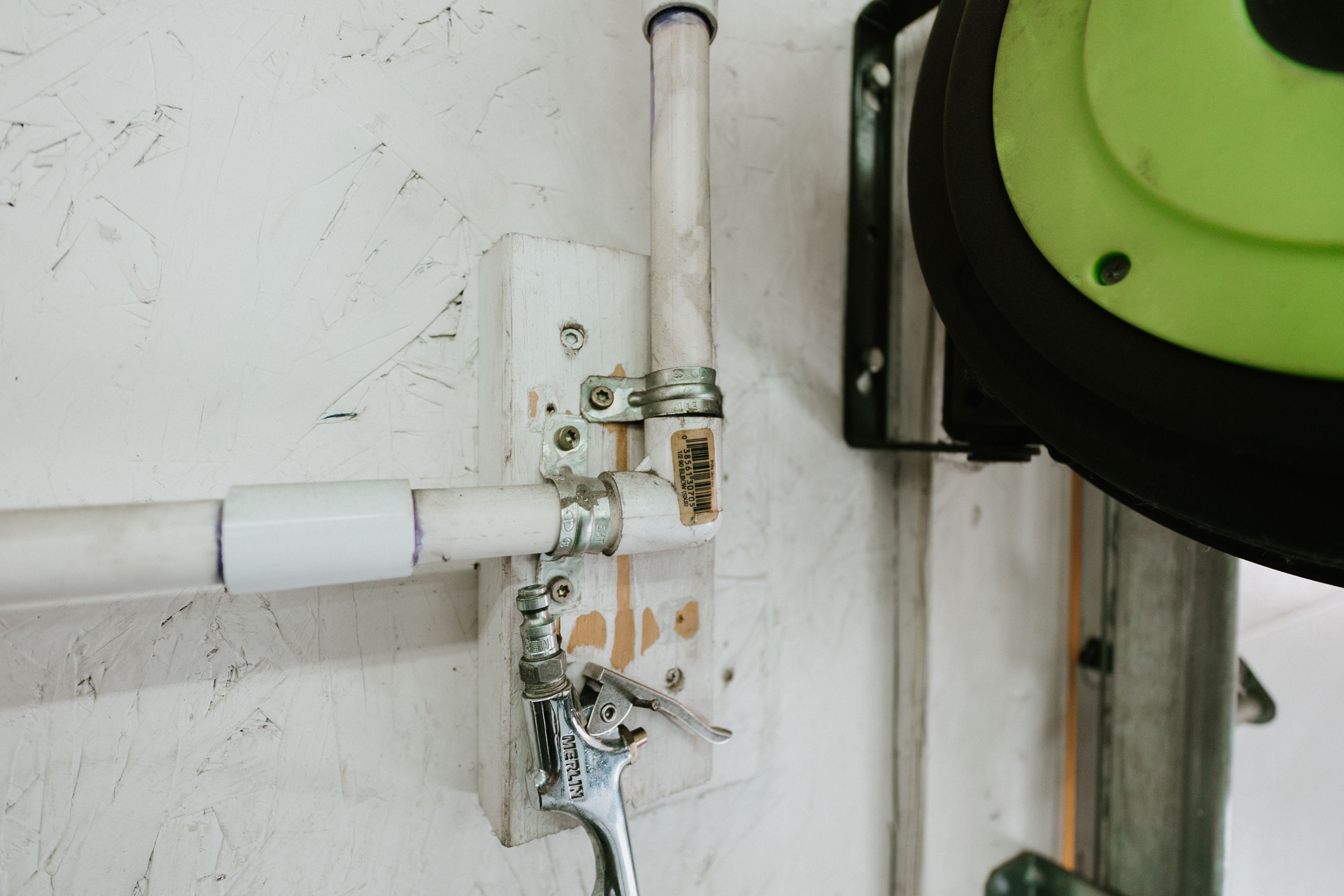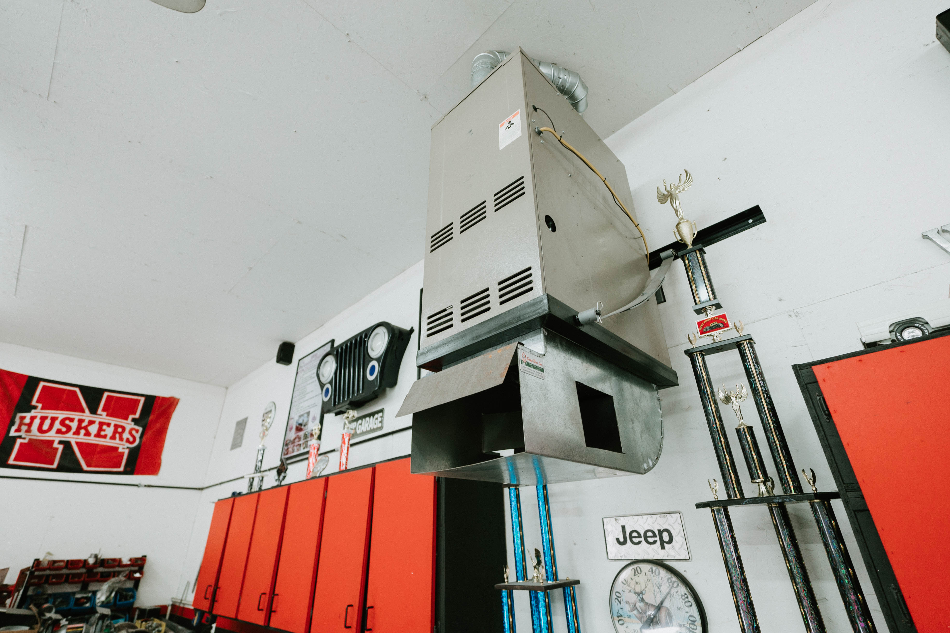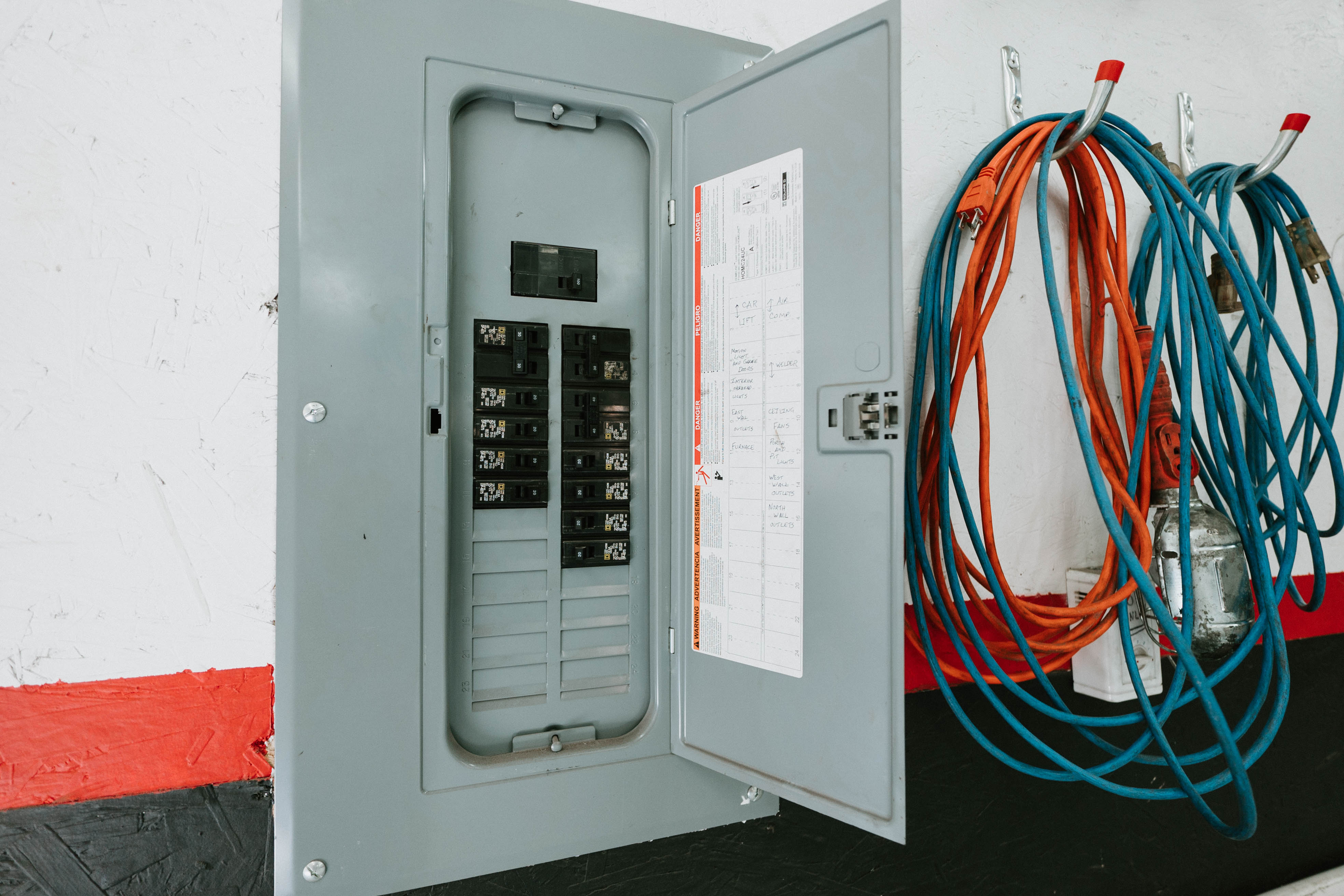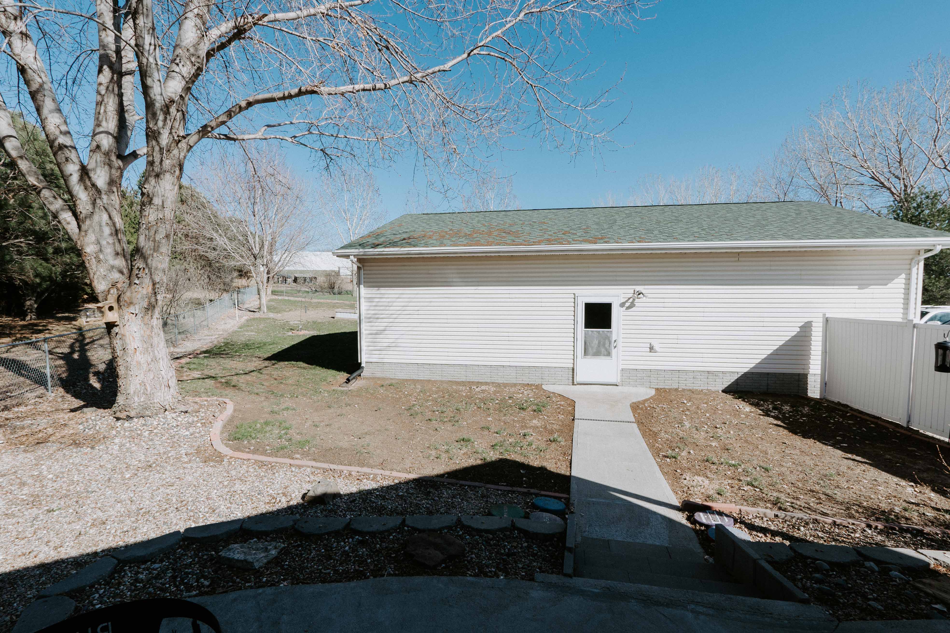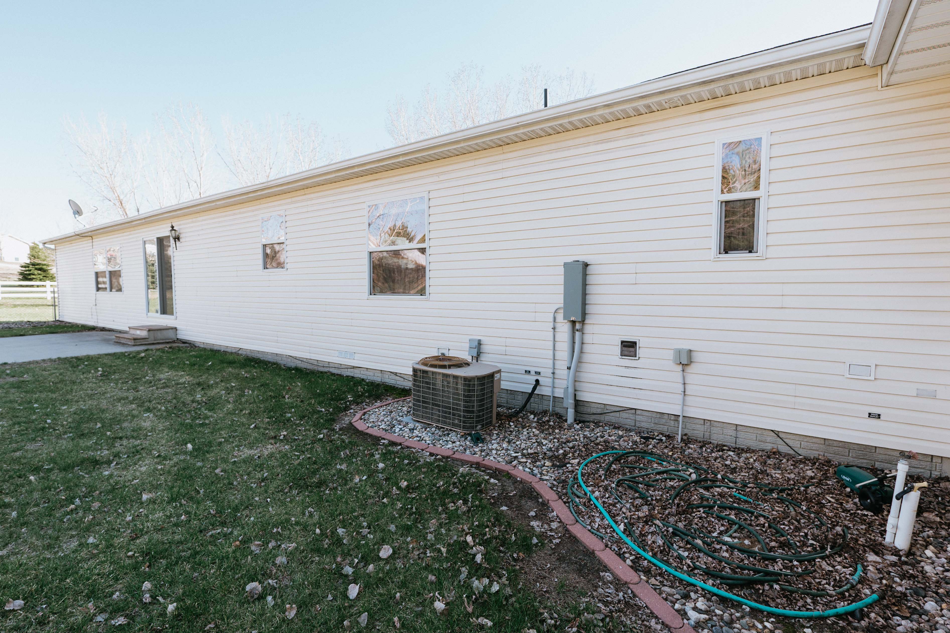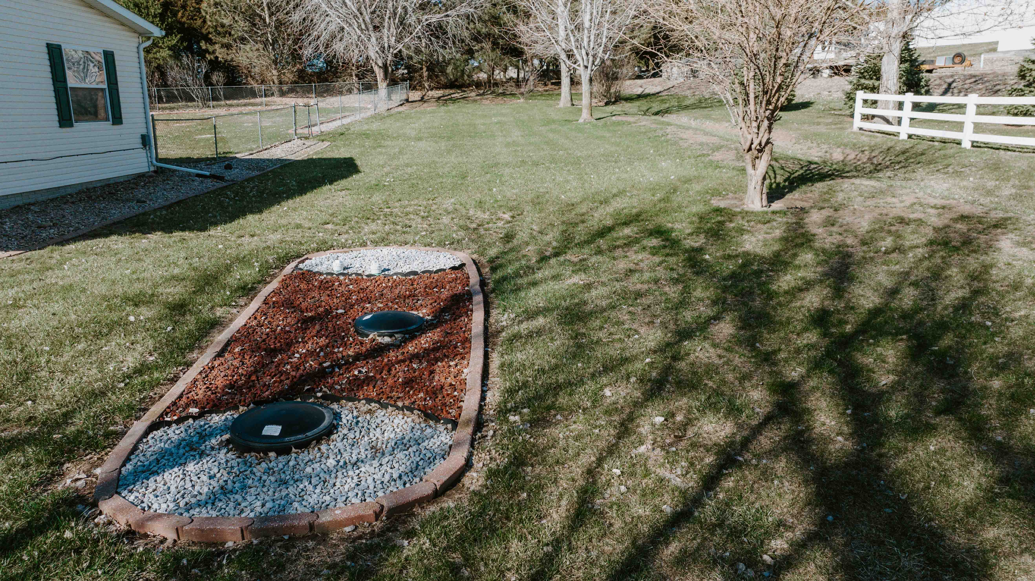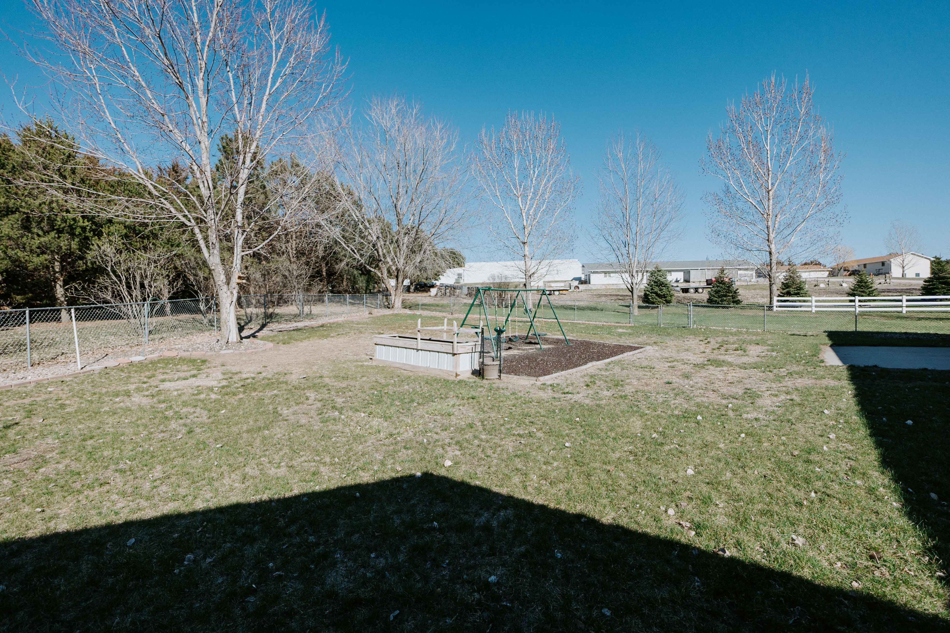56081 Hillbilly Road
Property Detail
56081 Hillbilly Road
Hoskins, NE 68740 - Wayne
Listing Courtesy of: American Legacy Land Co.
Acreages
Active
$530,000
2.1 acres
For Sale
Listing Date: 04/12/2024
56081 Hillbilly Road
Welcome to your future oasis nestled just 2.1 miles south of the vibrant community of Hoskins, Nebraska, or a short seven mile drive from Norfolk, Nebraska, where the charm of serene country living blends seamlessly with convenient access to local amenities. Presenting an exceptional opportunity to own a breathtaking 2.1 acre estate, this property boasts a generous 2,200 square feet of lovingly maintained living space, perfectly situated to capture the essence of country living while catering to a modern lifestyle.
As you step inside this splendid, move-in ready residence, you are greeted by a warm and inviting atmosphere, enhanced by the newly installed carpet throughout in 2018, ensuring a fresh and contemporary feel. This home, which is all electric, offers a thoughtful layout featuring four well-appointed bedrooms providing ample space for family, guests, or a dedicated home office to accommodate the evolving needs of today's homeowners. The two bathrooms offer convenience and comfort, further adding to the appeal of this enchanting property. Step out into your two car attached garage, which features a bonus man cave for those seeking a private retreat and offers endless possibilities for relaxation and recreation.
Beyond the confines of the house lies a haven for outdoor enthusiasts and hobbyists alike. A 36x36 shop, which is heated with propane heat, complete with a mechanic's pit and a 9,000-pound car lift is a dream come true for automotive enthusiasts. Within this shop, there is a 3.7 HP/60 gallon air compressor as well as a beverage refrigerator which will stay with the shop. An additional 26x45 storage building includes a storage loft for all your storage needs. Lastly, a 12x15 utility shed allows for easy access to all your gardening tools and equipment.
Among the many upgrades, this home boasts a new septic system installed in 2016 and new submersible well motor in 2018, ensuring peace of mind for years to come. The fenced-in backyard provides a safe and private outdoor space for children to play or for hosting summer barbecues with loved ones.
This property is about embodying the lifestyle youve always dreamed of. We invite you to experience the unrivaled charm and potential of this magnificent acreage estate firsthand. Its more than a home; its a sanctuary where memories are made, hobbies are nurtured, and the hustle and bustle of city life can be left at the doorstep. Dont miss out on the opportunity to make 56081 Hillbilly Road your new address. A place where every day feels like a retreat, and adventure awaits right in your backyard.
Key Features:
2200 sq ft/ 4 bedroom/ 2 full bath/ all electric. With attached 25x30 garage, which includes
30x15 mancave.
36x36 heated shop, with mechanics pit and 9k pound car lift
26x45 storage building with gravel base with loft
12x15 utility shed
Fenced in backyard
Established tree line on northside of property
Located a quick 7 mile commute from the heart of Norfolk
School district options include: Woodland Park, Winside, or Norfolk
Legal Description: 33-25-1 LOTS 8&9 BEVERLY HILLS ESTATES SUBDIVISION 33-25-1
Taxes:2023 -$2,842.36
HOA $270 per year due June 1
Call listing agents Chet Ziemba 308-548-8845 or Bryan North 308-325-2858 for showings.
One of the listing agents is related to the sellers.
As you step inside this splendid, move-in ready residence, you are greeted by a warm and inviting atmosphere, enhanced by the newly installed carpet throughout in 2018, ensuring a fresh and contemporary feel. This home, which is all electric, offers a thoughtful layout featuring four well-appointed bedrooms providing ample space for family, guests, or a dedicated home office to accommodate the evolving needs of today's homeowners. The two bathrooms offer convenience and comfort, further adding to the appeal of this enchanting property. Step out into your two car attached garage, which features a bonus man cave for those seeking a private retreat and offers endless possibilities for relaxation and recreation.
Beyond the confines of the house lies a haven for outdoor enthusiasts and hobbyists alike. A 36x36 shop, which is heated with propane heat, complete with a mechanic's pit and a 9,000-pound car lift is a dream come true for automotive enthusiasts. Within this shop, there is a 3.7 HP/60 gallon air compressor as well as a beverage refrigerator which will stay with the shop. An additional 26x45 storage building includes a storage loft for all your storage needs. Lastly, a 12x15 utility shed allows for easy access to all your gardening tools and equipment.
Among the many upgrades, this home boasts a new septic system installed in 2016 and new submersible well motor in 2018, ensuring peace of mind for years to come. The fenced-in backyard provides a safe and private outdoor space for children to play or for hosting summer barbecues with loved ones.
This property is about embodying the lifestyle youve always dreamed of. We invite you to experience the unrivaled charm and potential of this magnificent acreage estate firsthand. Its more than a home; its a sanctuary where memories are made, hobbies are nurtured, and the hustle and bustle of city life can be left at the doorstep. Dont miss out on the opportunity to make 56081 Hillbilly Road your new address. A place where every day feels like a retreat, and adventure awaits right in your backyard.
Key Features:
2200 sq ft/ 4 bedroom/ 2 full bath/ all electric. With attached 25x30 garage, which includes
30x15 mancave.
36x36 heated shop, with mechanics pit and 9k pound car lift
26x45 storage building with gravel base with loft
12x15 utility shed
Fenced in backyard
Established tree line on northside of property
Located a quick 7 mile commute from the heart of Norfolk
School district options include: Woodland Park, Winside, or Norfolk
Legal Description: 33-25-1 LOTS 8&9 BEVERLY HILLS ESTATES SUBDIVISION 33-25-1
Taxes:2023 -$2,842.36
HOA $270 per year due June 1
Call listing agents Chet Ziemba 308-548-8845 or Bryan North 308-325-2858 for showings.
One of the listing agents is related to the sellers.
Facts & Features
- Sqft (Total)
- 2323
- Year Built
- 2003
- Bedrooms
- 4
- Bathrooms
- 2
- School District
- Norfolk
Exterior Features
- Garage Spaces
- 2
- Garage Type
- Attached
Barn Information
Shop Building
Lot Description
Acreage
Current Use
Residential
Legal Address
33 25 1 Lots 8 & 9 BEVERLY HILLS ESTATES SUBDIVISION 33-25-1
GIS Parcel Id
0000205.08
Directions
Off Highway 35 turn east onto 846th rd, left on Eli May Dr proceed north, follow curve to property.

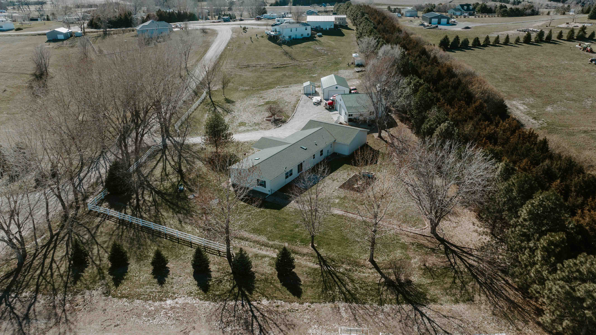
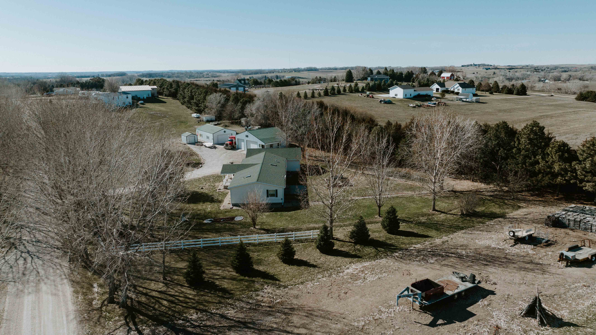
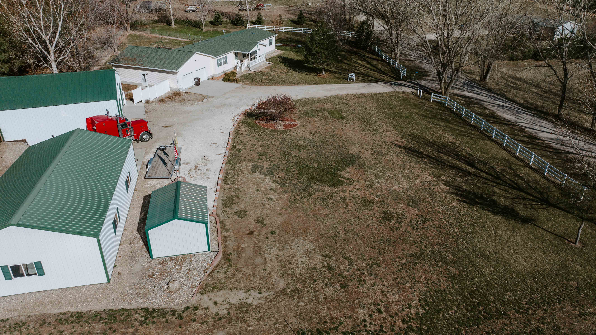
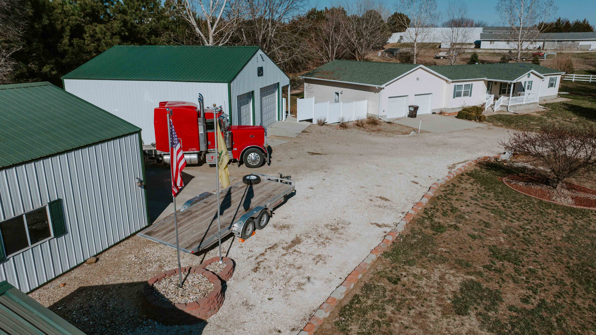
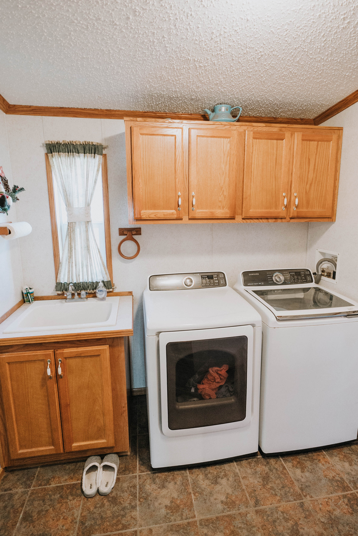
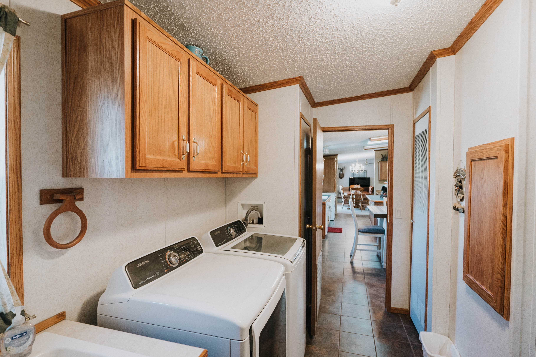
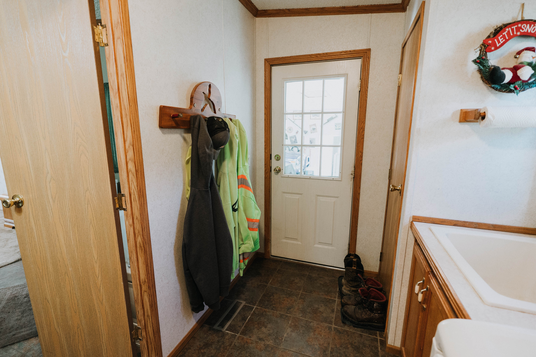
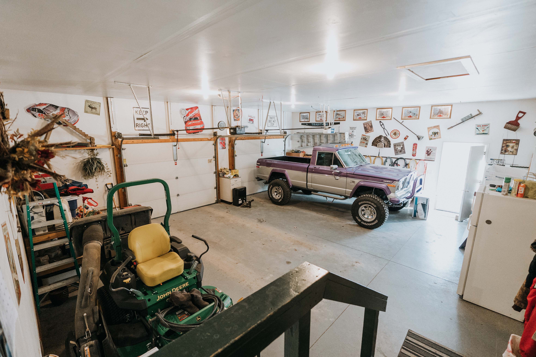
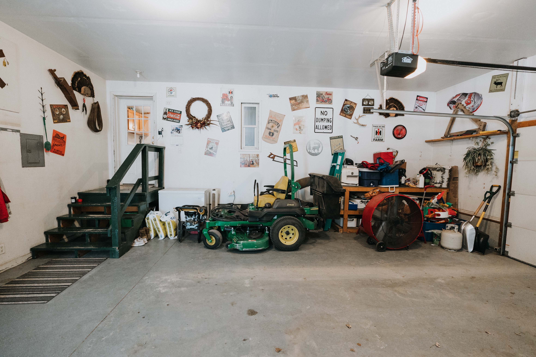
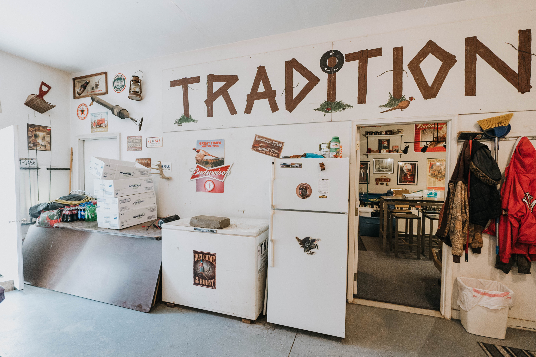
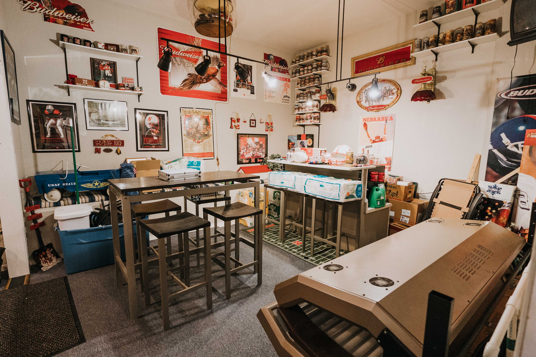
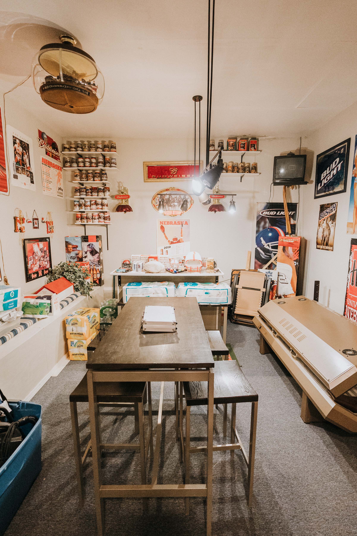
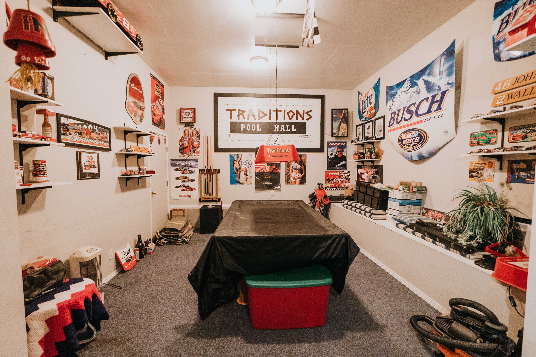
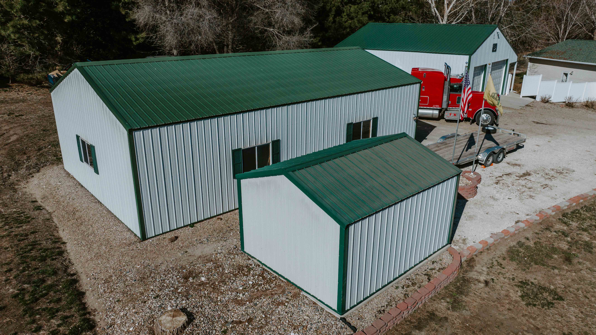
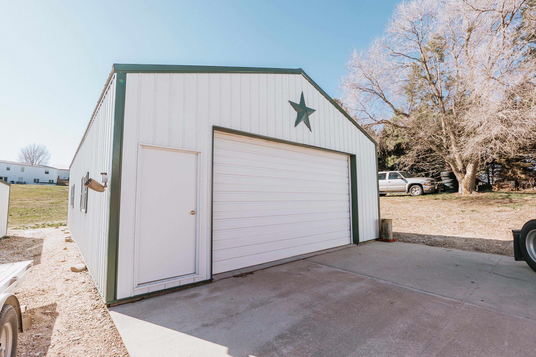
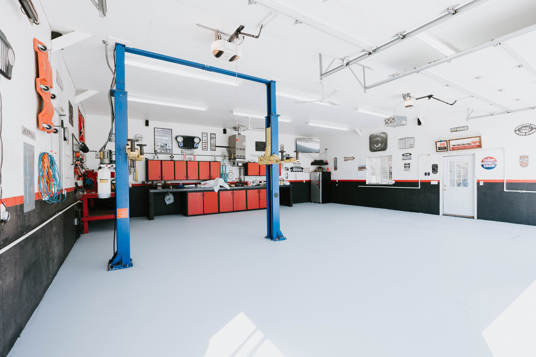
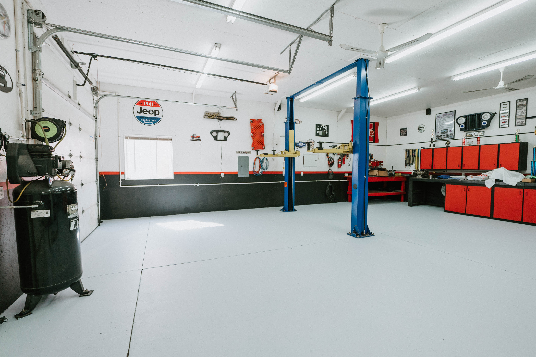
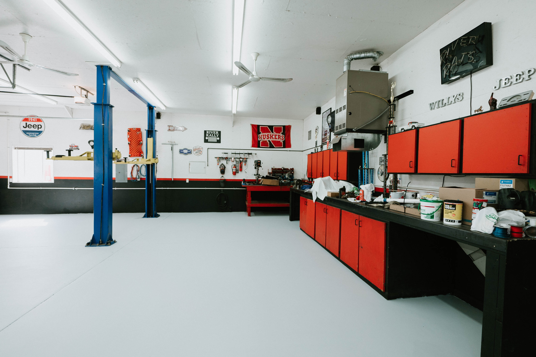
.jpg)
