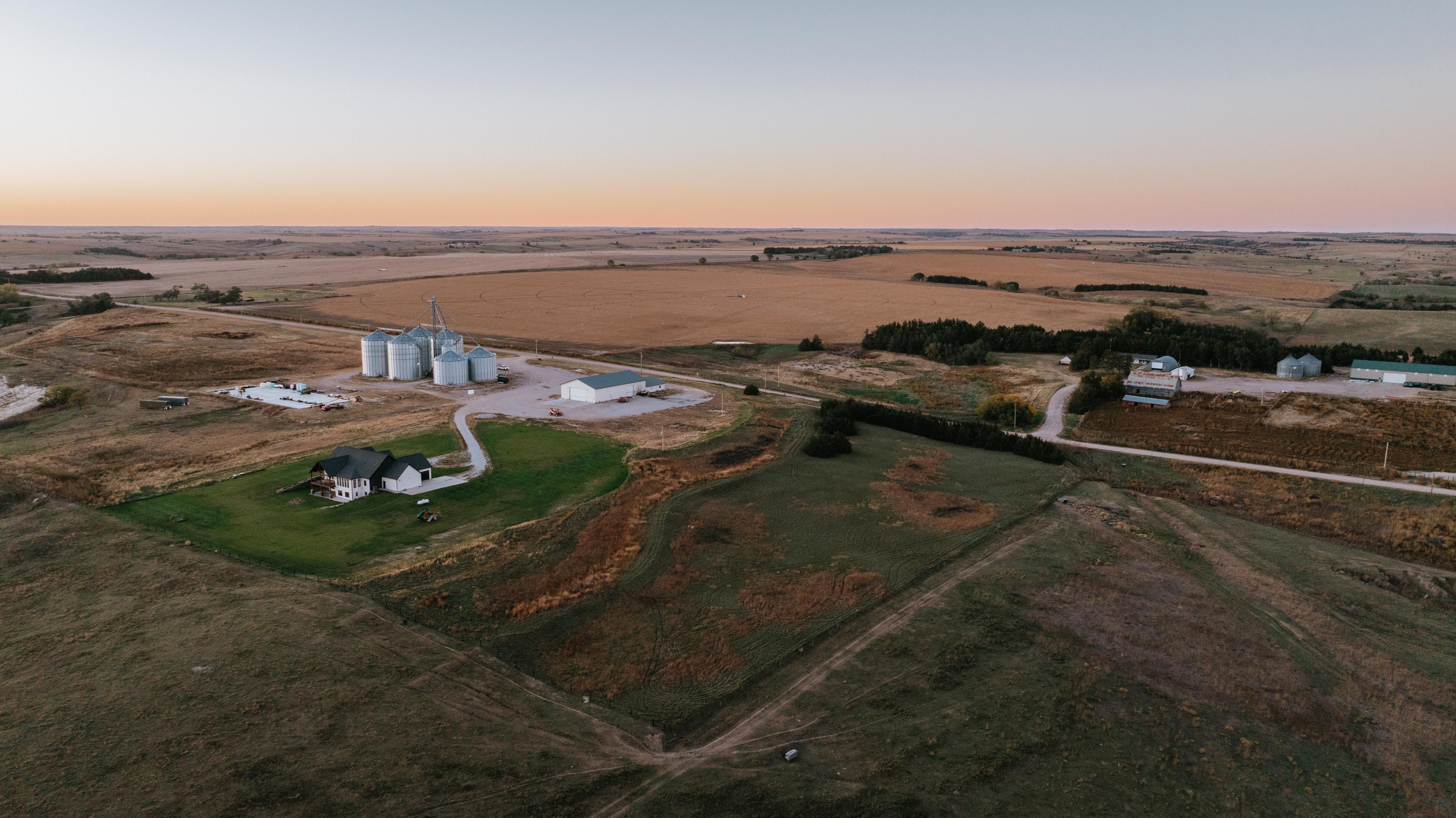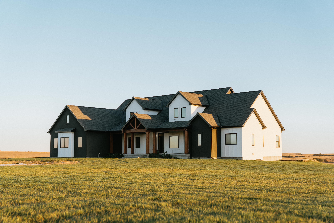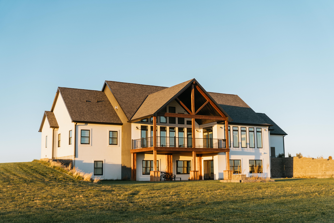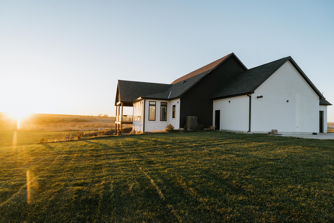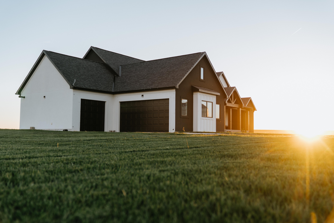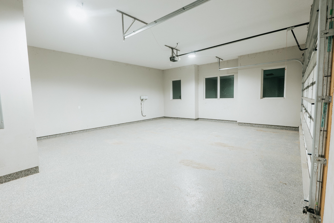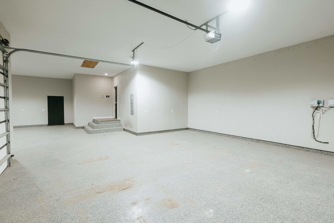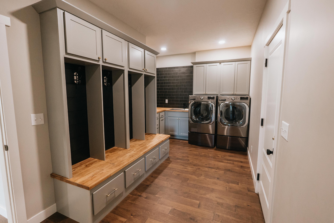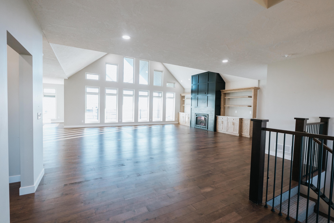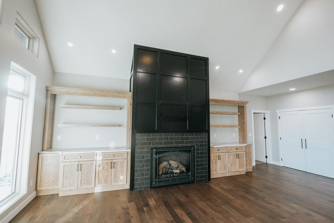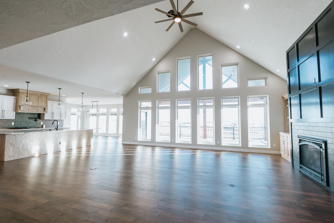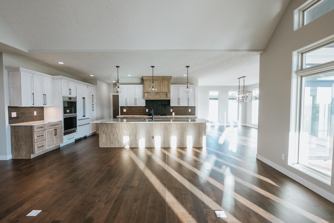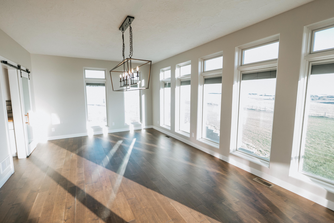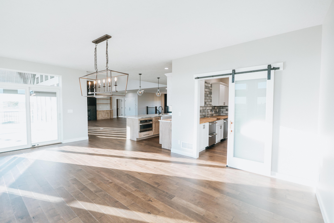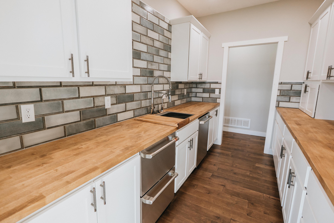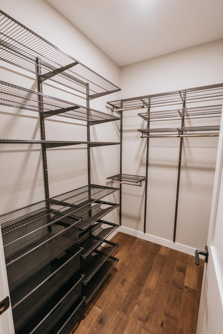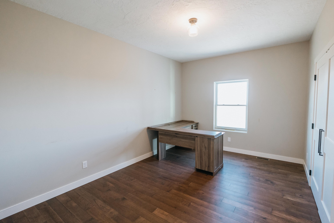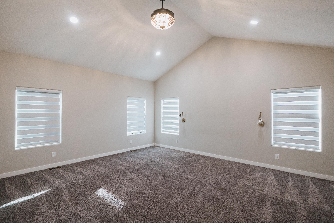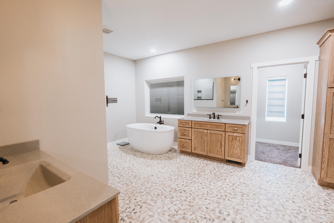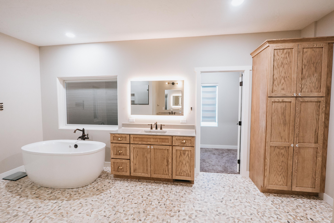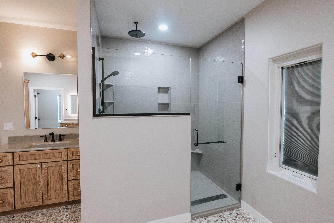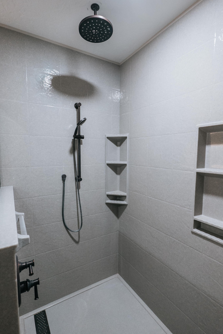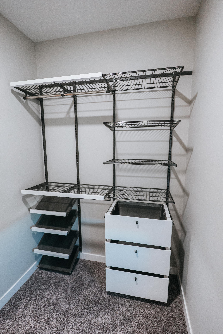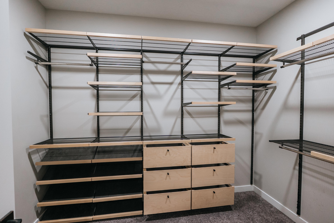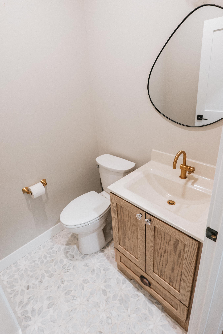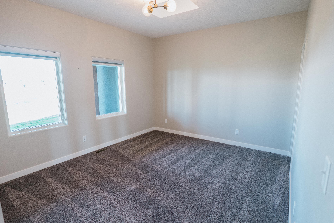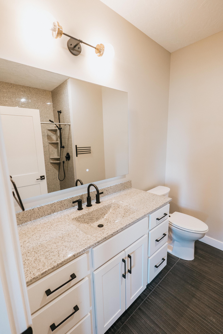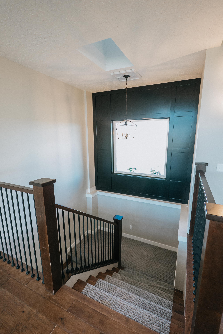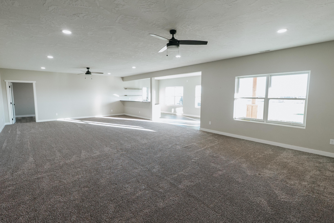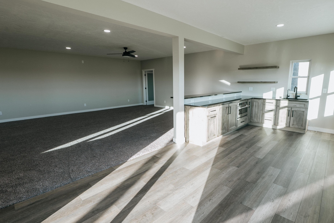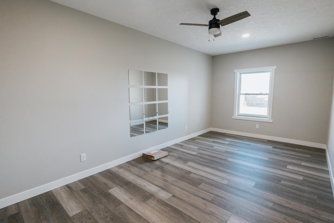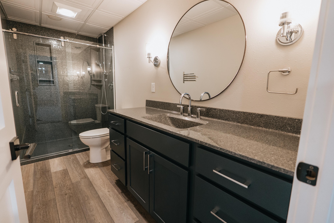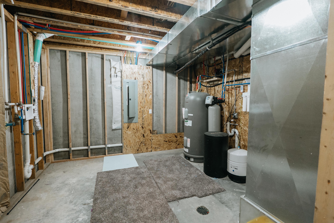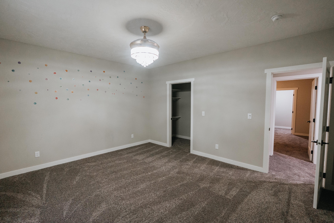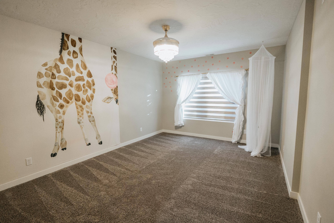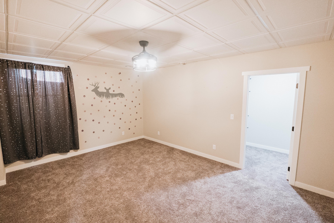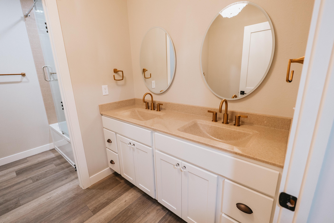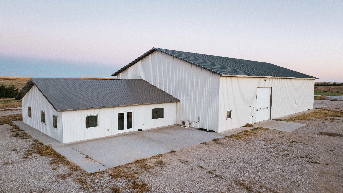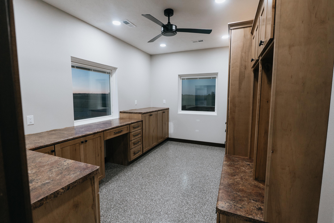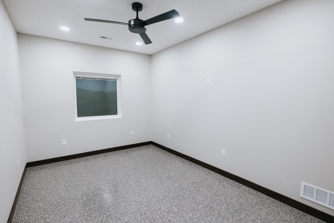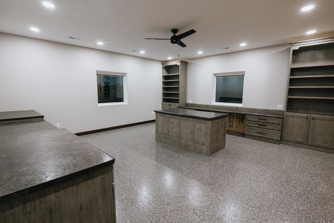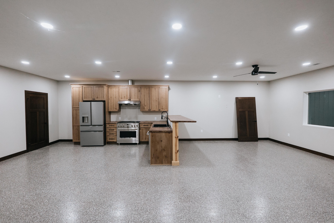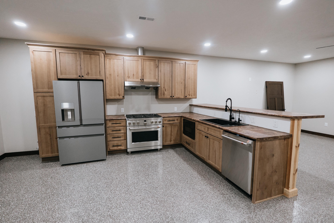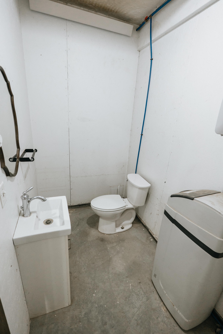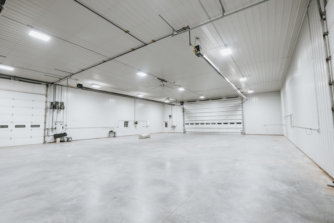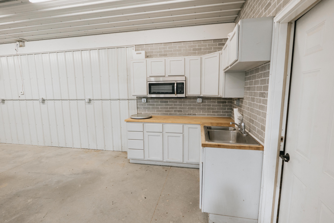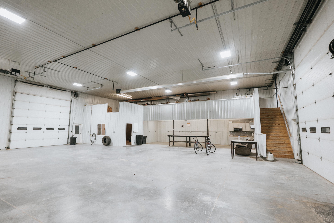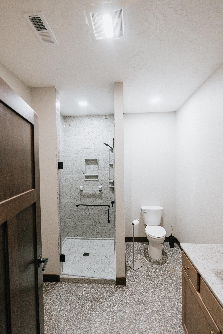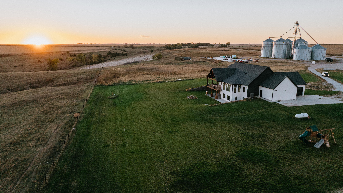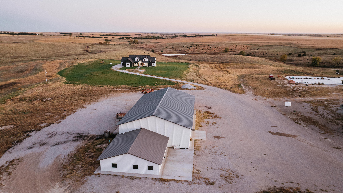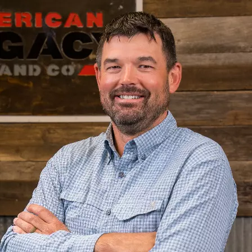42030 Highway 18
Property Detail
42030 Highway 18
Elwood, NE 68937 - Gosper
Listing Courtesy of: American Legacy Land Co.
Acreages
Active
$1,385,000
15.27 acres
For Sale
Listing Date: 10/30/2025
The Elwood Estate
Situated on 15.27 acres south of Elwood, this impressive property offers space, quality, and versatility both inside and out. The 6,228 sq. ft. home features 6 bedrooms and 4.5 bathrooms, designed with an open layout and attention to detail throughout. It features a gourmet kitchen and a butler’s pantry with direct access to the formal dining room. The main living area is filled with natural light from the grand windows framing wide-open views. A locker area in the laundry room, and dedicated office add everyday functionality.
The lower level includes a partial kitchen, exercise room, and walk-out access to a covered patio—ideal for entertaining or quiet evenings outdoors. Every closet is built with custom shelving, and each bathroom showcases unique tile and fixtures that add character throughout the home.
A 3-car attached garage complements the residence, while the large, heated shop provides exceptional workspace with concrete floors, three oversized garage doors, a workbench, half bathroom, partial kitchen, carpeted office room, and upstairs storage. Attached to the shop is a fully finished office suite featuring multiple rooms, built-in cabinetry, a full kitchen with a 16-inch gas stove, full bathroom, and epoxy flooring.
Whether used as a private residence, business headquarters, or combination of both, this property offers a rare opportunity to live and work in one exceptional setting surrounded by open Nebraska countryside. Call Abigail Cornelius to set up your private showing!
Taxes: $12,778.06 in 2024
The lower level includes a partial kitchen, exercise room, and walk-out access to a covered patio—ideal for entertaining or quiet evenings outdoors. Every closet is built with custom shelving, and each bathroom showcases unique tile and fixtures that add character throughout the home.
A 3-car attached garage complements the residence, while the large, heated shop provides exceptional workspace with concrete floors, three oversized garage doors, a workbench, half bathroom, partial kitchen, carpeted office room, and upstairs storage. Attached to the shop is a fully finished office suite featuring multiple rooms, built-in cabinetry, a full kitchen with a 16-inch gas stove, full bathroom, and epoxy flooring.
Whether used as a private residence, business headquarters, or combination of both, this property offers a rare opportunity to live and work in one exceptional setting surrounded by open Nebraska countryside. Call Abigail Cornelius to set up your private showing!
Taxes: $12,778.06 in 2024
Facts & Features
- Sqft (Total)
- 6228
- Year Built
- 2021
- Style
- 1 Story
- Bedrooms
- 6
- Bathrooms
- 5
- Basement
- Yes
- Garages
- 1
- School District
- Elwood
Interior Features
- Cooling
- Central Air
- Heating
- Forced Air- Propane
- Fireplace
- Gas
- Appliances
- Fridge x2, Double Oven, Gas Cooktop & Hood x2, Dishwasher x3, Microwave Oven x3, Garbage Disposal x4/5, Microwave, Washer & Dryer, Double Wine Cooler
- Other Interior Features
- House: Water Softener, Water Purifier, Smoke & CO Detectors, Built in Shelving, Office, Workout Room, Butler's Pantry, Formal Dining Room, Built in Blinds, Gas Fireplace, Garage Door Opener, Ceiling Fans/Chandeliers, Jacuzzi
Exterior Features
- Roof
- Comp/Shingle
- Exterior
- Stucco
- Garage Spaces
- 3
- Garage Type
- Attached
- Other Exterior Features
- Shop: Gas Heater, Workbench, Water Softener, Water Purifier, Built in Blinds, Wall AC/Heat Unit, 5 Hoses Built in Cabinetry
Barn Information
Shop Building
Lot Description
Acreage
Current Use
Agriculture
Residential
Property Tax Exemption
No
Street/Utilities Information
Dirt
Mortgage Options
Conventional Mortgage
Legal Address
TRACT IN N1/2 18-6-23 15.27A
GIS Parcel Id
370009215
Directions
From Elwood, drive south on Highway 283 for 7 miles. Turn right onto Highway 18 and continue for about 5 miles. The property is on the left.

